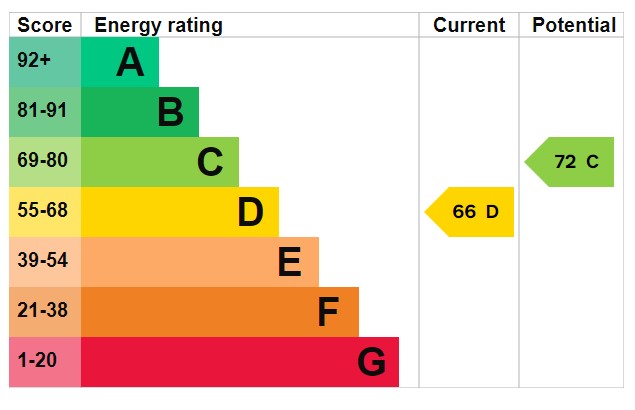Jacobs and Hunt are delighted to offer this substantial luxury home for sale. Located on a corner plot on Wetherdown in the Herne Farm Development.
Originally built by Kebbell Homes and extended by the current owner this five-bedroom detached property has over 2700 sq ft of living space and occupies a prominent location in a quiet cul-de-sac. This attractive fronted house offers off street parking for multiple vehicles and a spacious double garage.
On entry the hallway is vast and incorporates both storage and a downstairs cloakroom. The ground floor layout has a spacious 19'5ft lounge with a modern log burner and double doors onto the landscaped gardens. There is also a versatile third reception room that is currently used as a snug but would be an excellent nursery or home office. The hub of this home and a fantastic selling point is the 27ft kitchen and dining room, this a wonderful room that has been extended further with an additional family room added to the rear. The kitchen has been designed with a very modern flare and has two double ovens and a breakfast bar as well as an abundance of worktop space and storage. The family room extends the house into the garden and has a slate effect roof with Velux windows as well as double doors onto a patio dining area. The double garage is accessed from the utility room and again is a very versatile space and would accommodate a gym, additionally to the garage they is an internal log store and garden storage room.
The feeling of space and luxury continues to the first floor with a fabulous landing and hallway arrangement, there are five double bedrooms, all with built in wardrobes. The primary bedroom extends of the garage and feels like a boutique hotel room, with two steps down to a beautiful and spacious room with a large en suite shower room, bedroom two also boasts an en suite shower room and the further bedrooms are serviced by a modern tiled bathroom with neutral three-piece suite.
The garden has been landscaped with mature borders and raised flower beds as well as laid lawn and two patio areas for alfresco dining.
A further benefit to being part of the Herne Farm lifestyle is having residents only access to a private swimming pool, squash courts and a price reduction on booking Herne Hall.
All windows and external doors, including the conservatory, are fully double glazed.
Gas central heating. Mains water, drainage, and electricity.
Council Tax Band G- £3,380 per annum.
Viewing through Jacobs & Hunt, Petersfield.
WE ARE OPEN 7 DAYS A WEEK FOR YOUR VIEWING CONVENIENCE!

