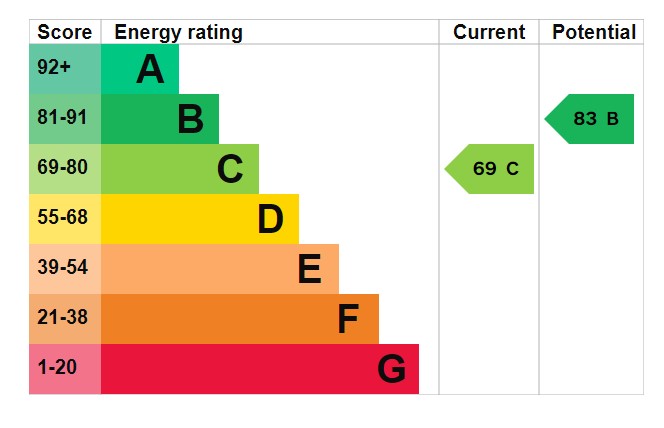- Three Double Bedroom Semi-Detached House
- Front and Rear Gardens
- Off Street Parking
- Garage with High Pitch Roof
- Recently Renovated Throughout
- Two Reception Rooms
- Kitchen Breakfast Room
- Utility Room
- Close Proximity to Petersfield Town Centre
- Walking Distance to Mainline Railway Station
A beautifully presented three double bedroom home that has been lovingly renovated throughout in recent years. Located on a very desirable cul-de-sac close to Petersfield town centre. Further information from Jacobs & Hunt, Petersfield.
A fabulously presented three double bedroom family home which has been lovingly renovated in recent years, located in a very desirable cul-de-sac in between Tilmore Brook and the town centre.
On approach you will notice the pretty frontage the house has as well as the obvious kerb appeal. There is a driveway to the front of the garage which has a high pitch roof, light and power and rear access.
On entrance the hallway includes a handy alcove which houses a bench seat, there is also built in storage and a downstairs cloakroom. The ground floor flows very well in a circle and offers a front reception room, a second versatile room that is currently used as a dining room, there is garden access from this room. The layout continues with a generous kitchen which houses integrated appliances, base and wall units and ample work top space. A further advantage is a utility room with a sink, further appliances and access onto the rear garden.
The first floor is again beautifully presented with a newly fitted family bathroom, new en-suite shower room and three double bedrooms. The landing also provides access to a boarded attic space that has had a ladder added for ease of access.
To the garden there is a spacious patio which creates a great entertaining and dining space and the remainder of the garden has side borders, laid lawn and a hardstanding for a shed at the bottom of the garden. There is also a wide side return, bin store and rear access to the private garage.
Marden Way has a plethora of residential houses and forms part of the Herne Farm Development that was built by Kebbell Homes. Number 52 is located in a quiet cul-de-sac at the start of Marden Way and runs parallel to Tilmore Brook which is a pleasant stroll in Petersfield. Being part of Herne Farm gives you exclusive use of a residents only swimming pool, squash courts and meeting hall.
Council Tax Band E - £2479
Viewing through Jacobs & Hunt, Petersfield.
WE ARE OPEN 7 DAYS A WEEK FOR YOUR VIEWING CONVENIENCE!

