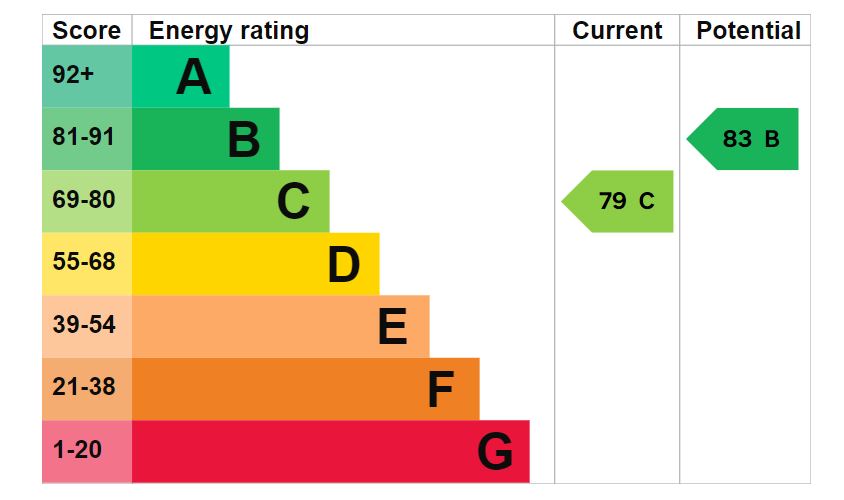Situated in the very sought after location of Woodbury Avenue, this substantial four bedroom family home features a very large south facing rear garden and is perfect for extending and improving. Access to the town centre and mainline railway station couldn't be easier and the house offers huge scope for the new owner to make it their own. There is a large driveway with plenty of parking which is well screened from the road by established hedges and to the rear, views to the South Downs.
Accommodation comprises;
Spacious entrance hallway with parquet flooring, understairs cupboard, Cloakroom with WC and hand basin. Stairs leading to the first floor.
From the hallway, double doors open into the sitting room, being double aspect, sliding patio doors leading to the terrace and rear garden, fireplace.
From the sitting room, double doors open into the dining room and views across the rear garden.
Door leading into the kitchen/breakfast room which is fitted with a range of floor and wall units, gas hob, integrated double oven and space for dishwasher. Plenty of space for table and chairs. Two windows overlooking the rear garden.
Utility room with sink, space for white goods and door leading to a small, uncovered courtyard that in turn leads to a side door to the garages and also leads to the front and rear gardens.
Off the hallway is a Snug room that could easily be made much larger by extending into the courtyard and enclosing the whole area.
The first floor opens up to a very bright space with ample room for a study or seating area. Airing cupboard with replacement mega-flow style hot water tank
The principle bedroom sits to the rear of the house and has far reaching views across the South Downs and to the rear garden. Triple built in wardrobes. There is a re-fitted en-suite shower room with walk in shower, WC and hand basin, window.
Three further bedrooms, all with built in wardrobes and of excellent size. There is a family bathroom with bath, hand basin, WC and separate shower cubicle.
Externally, to the front of the house is a large, tarmac driveway with plenty of parking, lawned area and mature hedges and plants giving a good degree of privacy from the road.
Attached double garage with twin electric doors, controlled remotely from inside the house. Attic space and additional door giving access to the courtyard and utility room.
The rear garden is of excellent size and a real feature of this wonderful family home. Full width terrace which leads to a large expanse of lawn which is surrounded by a lovely selection of mature shrubs, hedges and specimen trees. The flower bed to the very south of the house is approximately 15 feet deep so affords either extra privacy or it could be taken back to lawn to increase the size of the garden.
Side access to the front of the house.
EPC Rating C
Council Tax Band G - £3380 per annum.
Gas central heating - Double glazed windows.
Mains gas, water, electricity and sewage.
Viewing through the Vendors sole agent, Jacobs & Hunt, Petersfield.
WE ARE OPEN 7 DAYS A WEEK FOR YOUR VIEWING CONVENEINCE!

