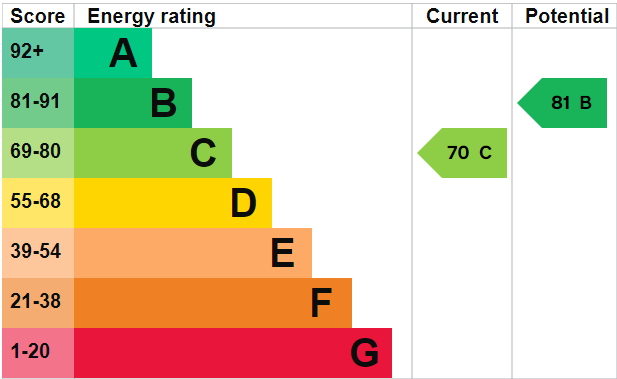- Three Bedroom Semi-Detached House
- Extended Ground Floor Living Space
- Separate Dining Room
- En-suite Shower Room to Bedroom One
- Downstairs Cloakroom
- Landscaped Rear Garden
- Private Garage
- Allocated Off Street Parking
- Enviable Location with Close Proximity to Town Centre
- No Onward Chain
Three bedroom extended Semi-detached home situated within easy access of the local schools and town centre. Further information from Jacobs & Hunt, Petersfield.
Jacobs and Hunt are delighted to offer for sale this extended semi detached home situated on the ever popular Grenehurst Way Development in the centre of Petersfield. This lovely three bedroom semi detached house has been extended to the ground floor and has a very versatile layout.
This is a wonderful opportunity to purchase a great home and make it your own, the current layout comprises of an entrance hallway with downstairs cloakroom, the front of the property houses the kitchen with space for housing a dishwasher, washing machine and fridge freezer as well as a range of wall and base units. There is also a separate dining room to the rear of the kitchen that holds the potential to be opened up into a larger kitchen and dining space. The ground floor continues with a very spacious lounge that has been extended with a bay window which has a built in garden seat and storage, there is a gas fireplace with wooden surround and two alcove storage units either side of the chimney breast. The lounge has direct access onto the gardens via two double glazed doors.
The first floor hosts three bedrooms with the principal room having an en-suite shower room, wardrobes and further built in storage. Bedroom two is another double room with plantation shutters and a neutral decor, bedroom three again offers a generous room and would work very well as a work from home office or child's room. There is also a family bathroom that has had an extended shower built in, the landing space has an airing cupboard and access into the loft space.
The garden is larger than many Grenehurst way gardens and has an L-shape layout, the rear garden has been landscaped to include a pergola with roses entwinned and also includes two patio areas, laid lawn, mature borders and side access.
The property further benefits from an allocated off street parking space and a garage. The house is being sold with no onward chain.
Council Tax Band E - £2479
Viewing through Jacobs and Hunt, Petersfield.
WE ARE OPEN 7 DAYS A WEEK FOR YOUR VIEWING CONVENIENCE!

