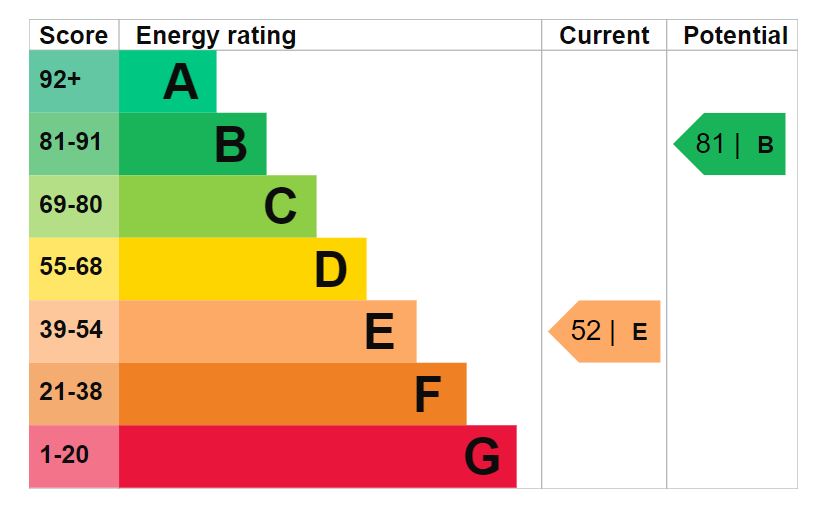- Three bedroom semi-detached home
- Good sized sitting with gas fireplace
- Large kitchen/Breakfast room - Separate dining room
- Very large master bedroom
- Second and third bedroom come with cupboards
- First Floor WC and Ground floor bathroom
- Easy walk to town, Petersfield School and mainline railway station
- Gas central heating & Double glazed windows
- Lovely south facing garden with paved terrace and lawn
- Large, private driveway
Located within easy walking distance of Petersfield town centre and to TPS, is this lovely three bedroom, semi-detached home with large garden. For further information contact Jacobs & Hunt, Petersfield.
Located on Cranford Road, this lovely three bedroom, semi-detached home is conveniently located within easy walking distance of The Petersfield School and offers a level walk into Petersfield Town Centre with access to its shops and mainline railway station.
Offering a very large, private and south facing rear garden.
Accommodation comprises;
Steps up to front door which leads into the entrance hallway with stairs leading to first floor landing.
The sitting room is located at the front of the property with front aspect views and benefits from a gas fireplace and french doors leading into the kitchen/breakfast room.
Kitchen/breakfast room benefiting from a breakfast bar area to look over the pretty garden. Range of floor and wall kitchen units, space and plumbing for a washing machine, space for a fridge, gas cooker and gas boiler, access to garden through french doors at rear.
Separate dining room connecting kitchen and entrance hallway.
Bathroom with shower over bath, wash hand basin and WC.
First floor landing with access to all bedrooms.
The spacious master bedroom offers double aspect views.
Bedroom two is a double and benefits from an ensuite WC and front aspect. Airing cupboard with hot water tank and access to boarded loft.
Bedroom three benefits from fitted cupboards and rear aspect.
Externally, to the front of the property, there is a large, private driveway with a path leading round the side of the property into the garden. The rear garden is a real feature, being south-facing with a patio area perfect for alfresco dining, leading on from this is a long garden with lawned area and decked area at the end of the garden. Two sheds.
Double glazed - gas central heating.
Mains water, electricity and gas.
Council Tax Band - C - £1717 per annum.
Viewing can be arranged by contacting the Vendors sole agent, Jacobs & Hunt, Petersfield.
WE ARE OPEN 7 DAYS A WEEK FOR YOUR VIEWING CONVENIENCE!

